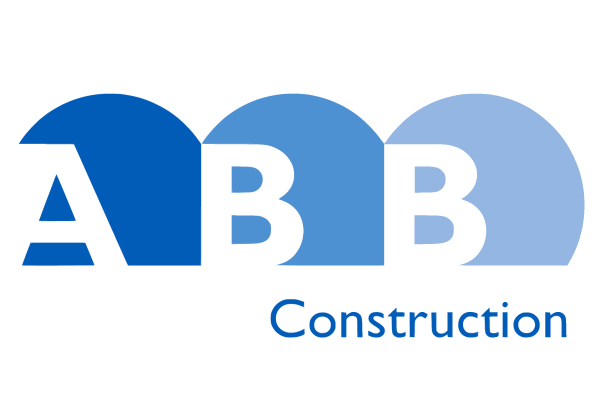Construction of a Nursery and Elementary School
School of a surface of 1500 m² with a 2000 m² external area. The establishment comprises 8 classes, 1 large cafeteria, and a multipurpose room.
LOCATION : Carros
CLIENT: Ville de Carros
ARCHITECTS : OH!SOM ARCHITECTES Atelier Festino
CONTRACTOR : AREA Region Sud
LOTS : – Earthworks
– Structural work (Architectural Concrete)
– Infrastructures
– Underground infrastructure and paving
– Green Spaces
YEARS : 2019-2020

