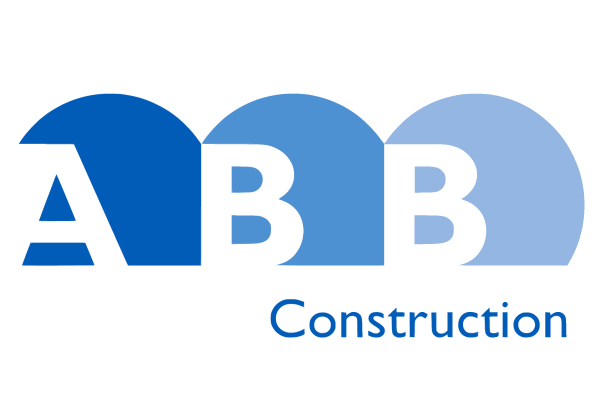Construction of an early childhood space and LAEP
2-level building of 1,000 m2 with green areas and games for children. This facility houses a daycare center with a capacity of 54 children and premises for a child-parent reception area (LAEP).
LOCATION : Cassis
CLIENT : Ville de Cassis
ARCHITECT: : Adrien Champsaur Architecture
LOTS : – Structural work
– Waterproofing
– Metal framework
– Stone facades
– Wooden cladding
– Partitions / linings / false ceilings
– Green roofing
YEARS : 2014-2015

